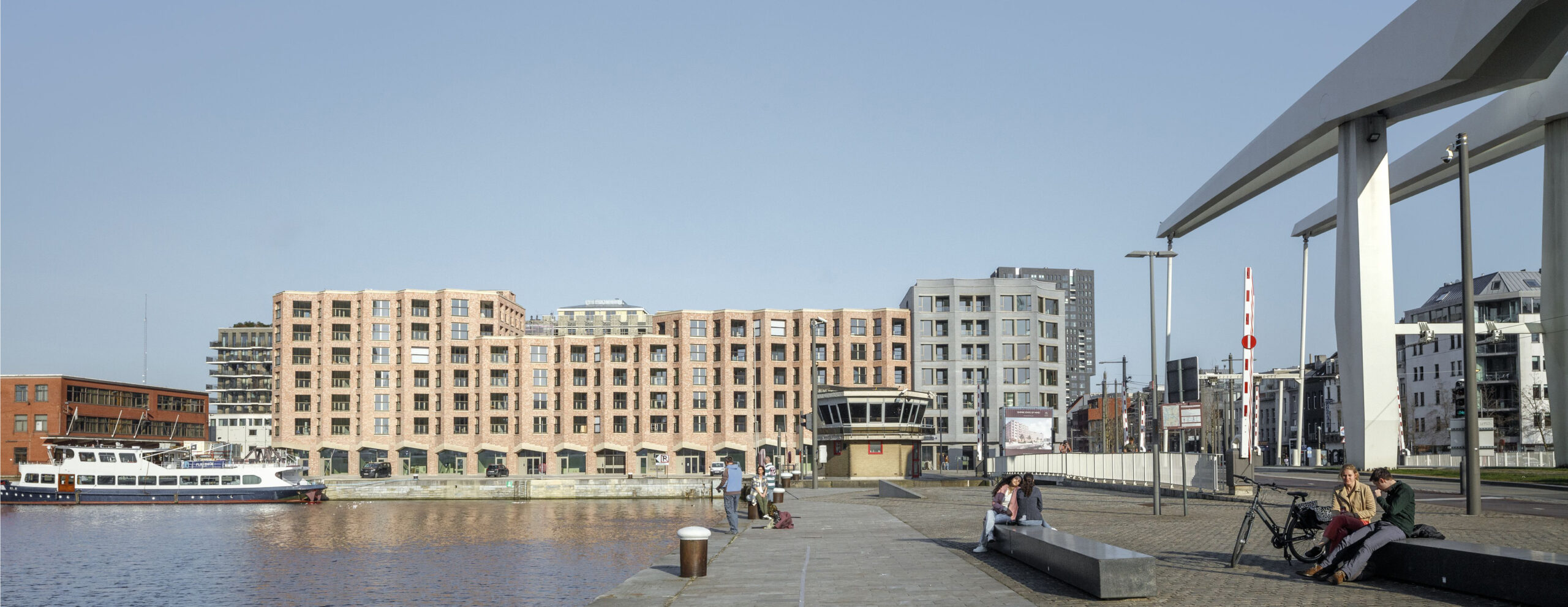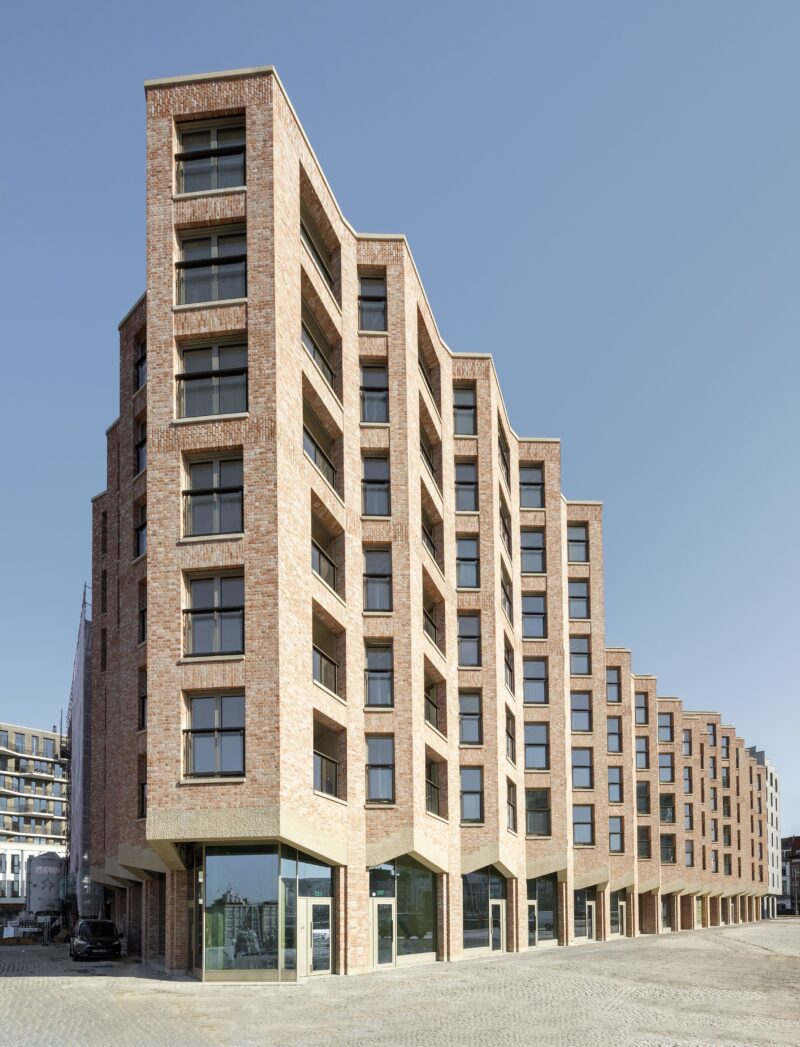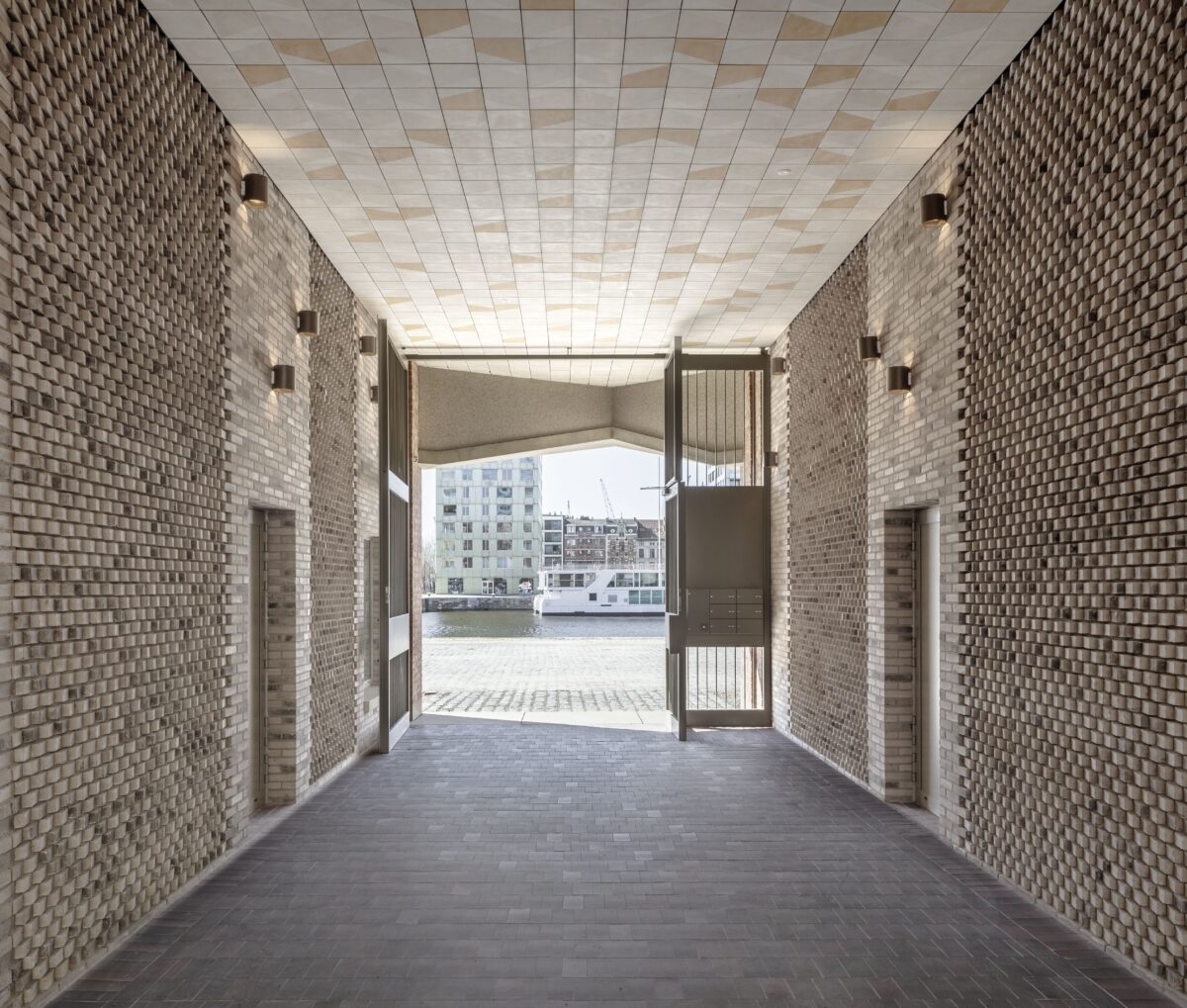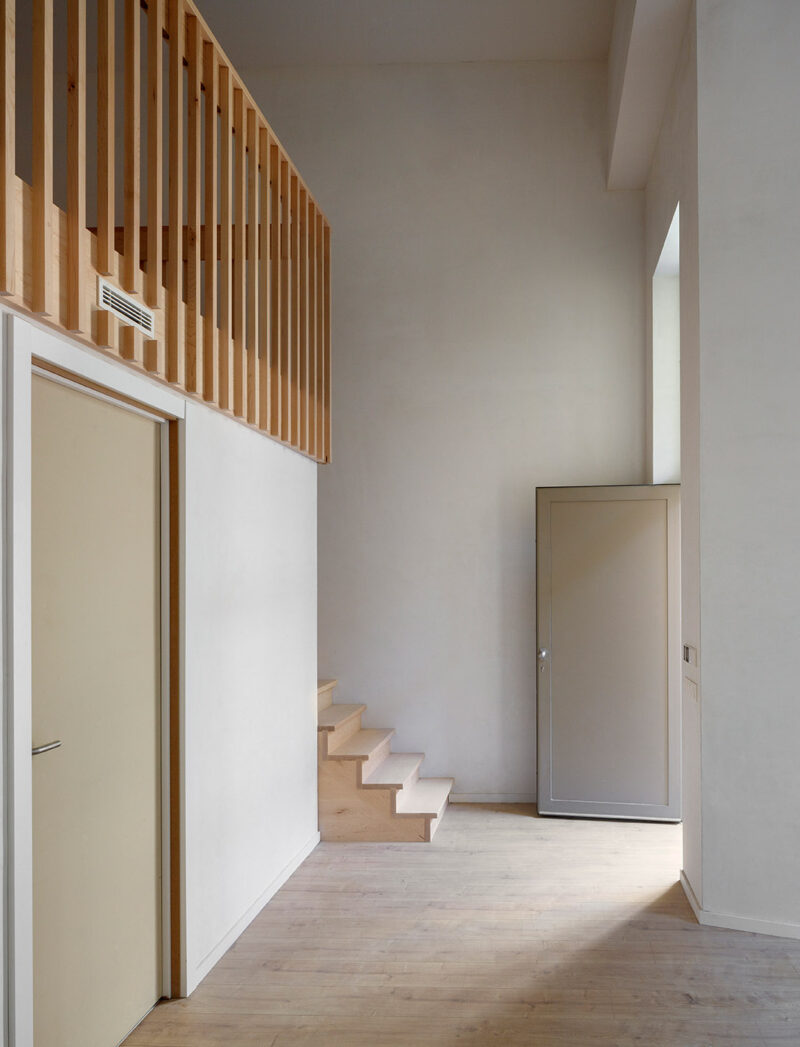Unfolding the harbour – Cadix residential block Antwerp

After presenting a winning scheme Sergison Bates architects, Bovenbouw, Bulk and eld were appointed to develop a scheme for this waterside residential project with underground car park.
The site is part of the Cadix regeneration area in the former dockland district of Antwerp. The building block includes 200 dwellings (apartments and ground floor dwellings) and commercial functions in the plinth, divided over 5 subprojects. Connected by a common 2-level underground parking, these 5 buildings form a city block whilst exploring different typologies to accommodate a wide variety of apartments.
At the centre of the block, there is a private garden courtyard with a communal pavilion. Arcades and passageways visually link the private garden to the street and the docks. The new city block takes inspiration from industrial quayside buildings in terms of its massing and presence, and from residential mansion blocks in its detailing of repeated undulating forms. All apartments have balconies facing east and west, communal spaces and a communal roof terrace.
The entire site has a sustainable and qualitative character due to the application of low energy houses (E30, K18) combined with collective heat distribution generated from a central heat pump in combination with depth drilling and electricity generation by means of photovoltaic cells. The project is certified Breeam “Excellent”.
For this quayside project, consisting of 70 apartments, eld teamed up with Sergison Bates for the architectural design and the coordination of the works.
eld was also responsible for the coordination of the various building parts in the larger whole of the building block and the complete underground car park. Furthermore, eld was appointed as quantity surveyor & cost controller for the other parts of the development




