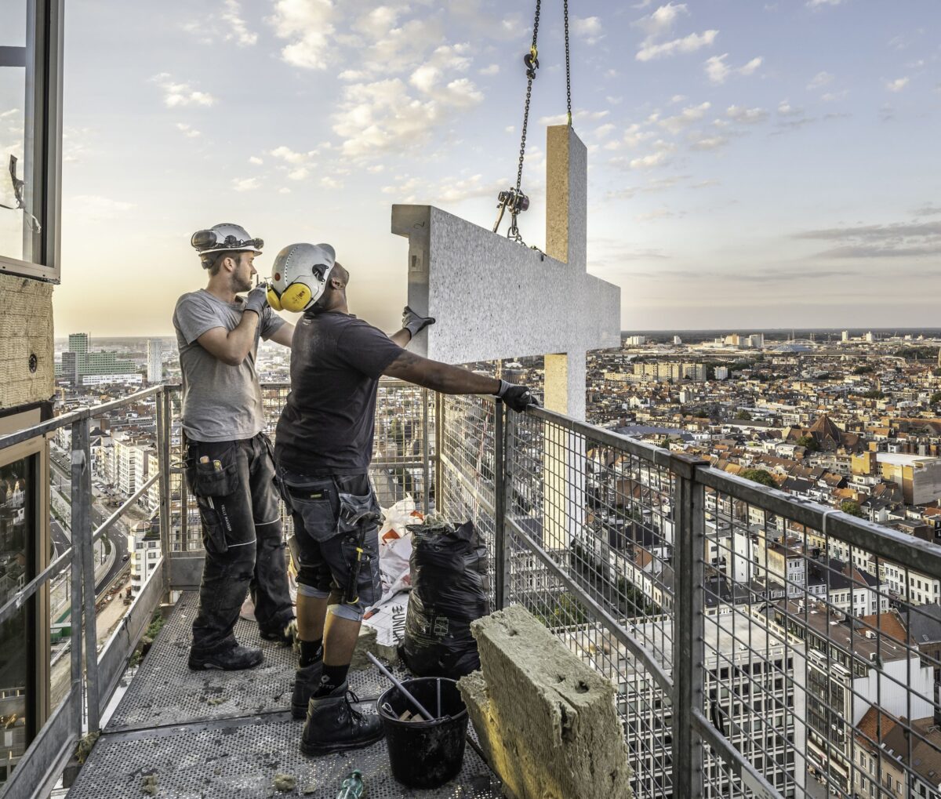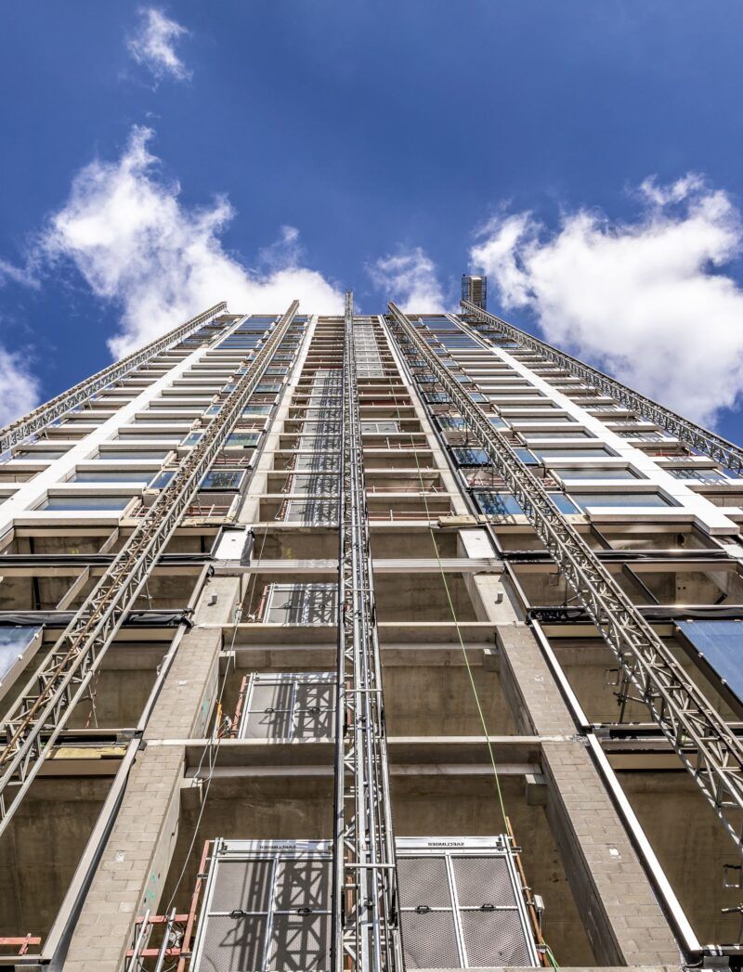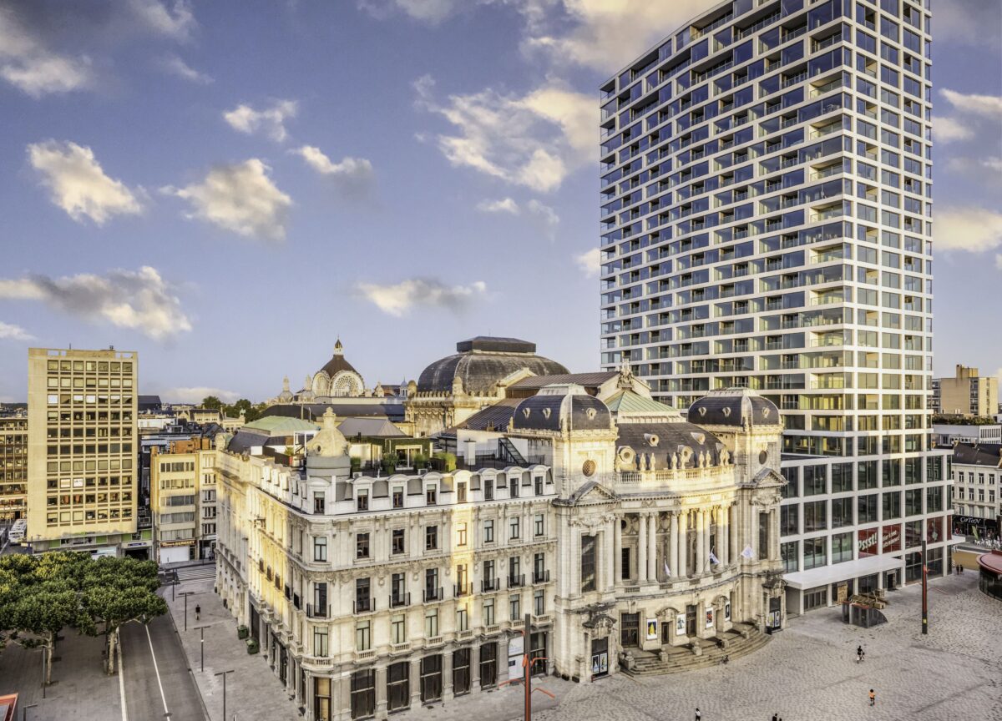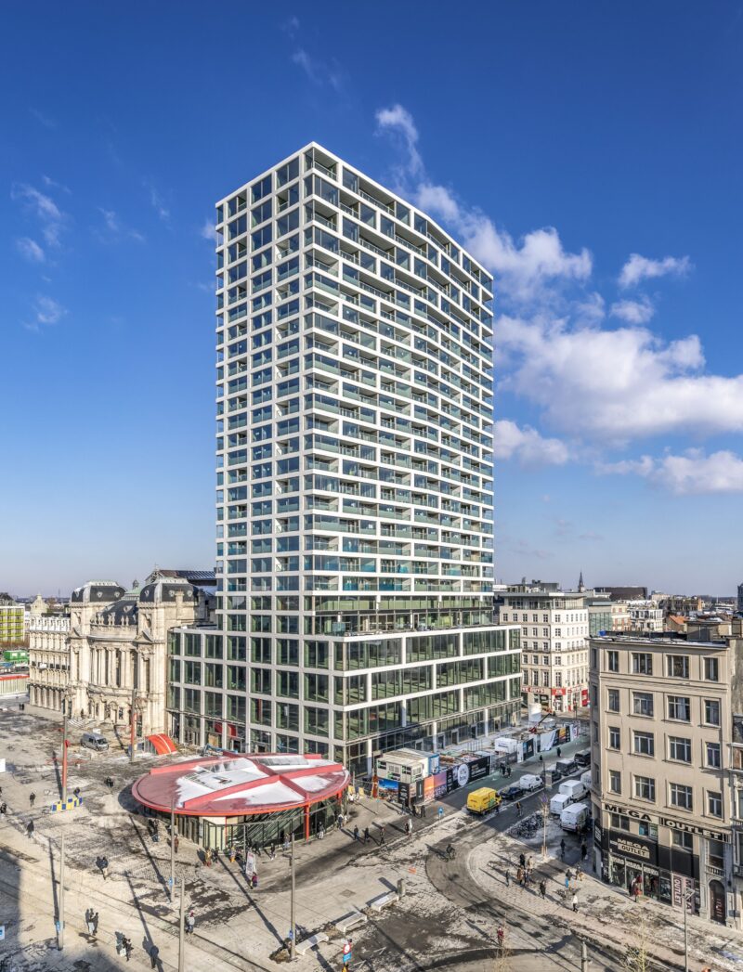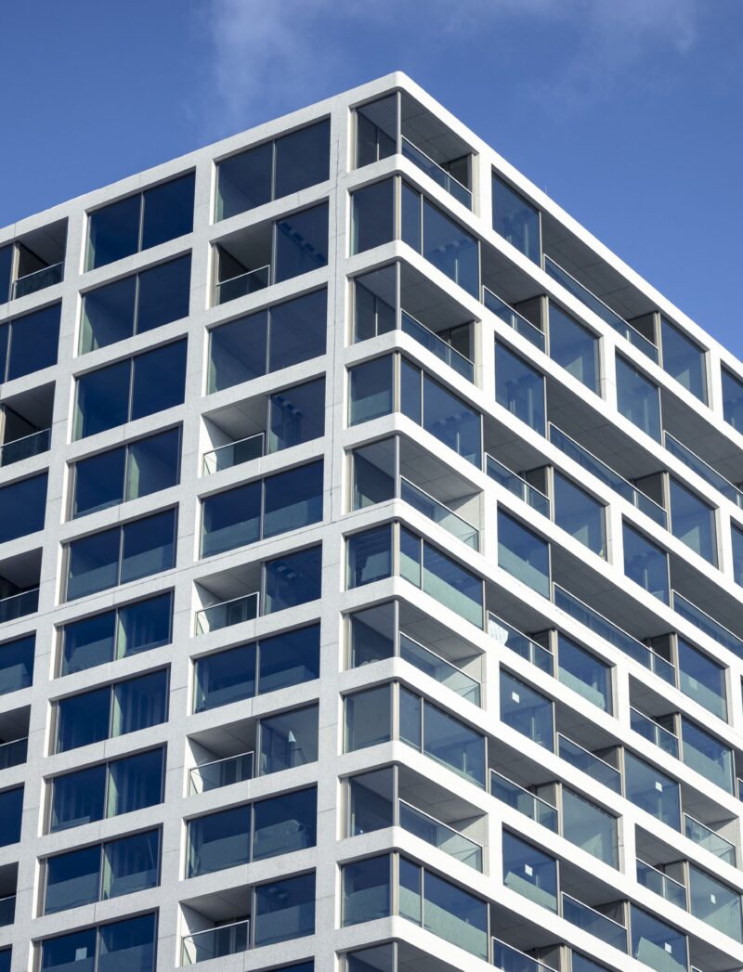Reshaping the skyline – Antwerp Tower Antwerp
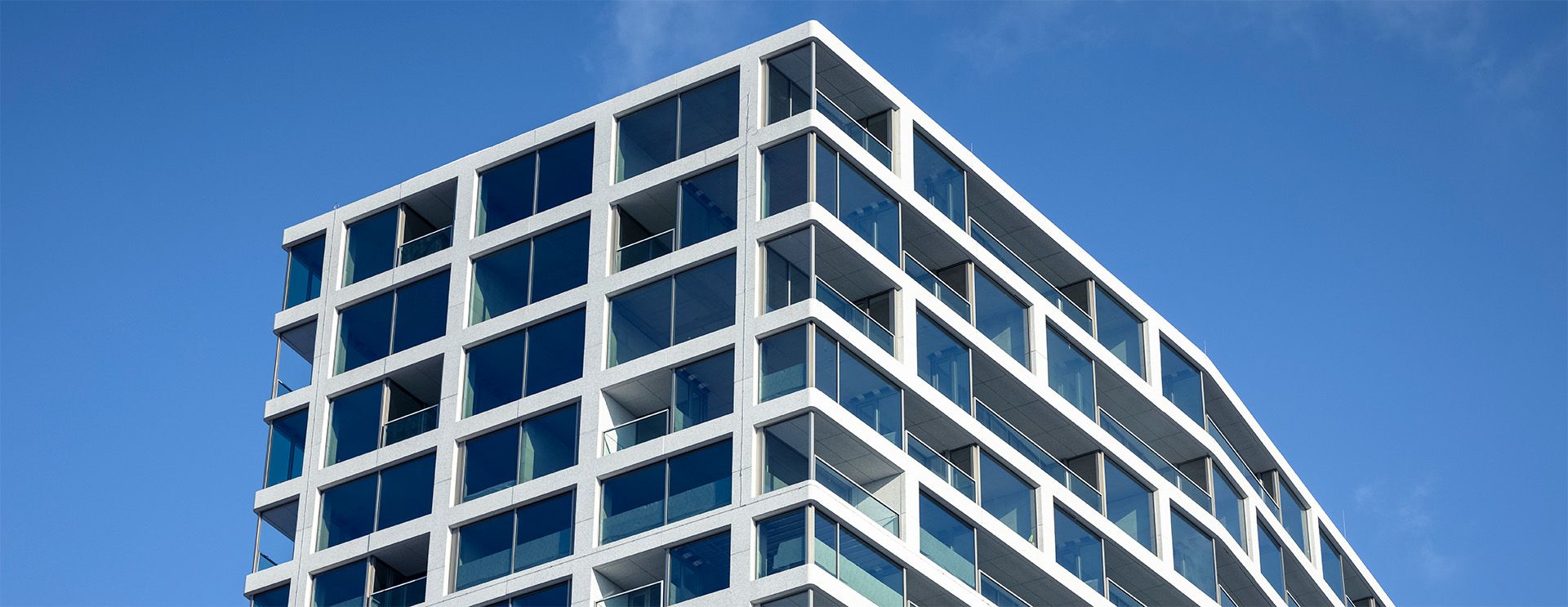
Antwerp Tower is a former office tower dating from 1974, located next to the Flemish Opera and the ‘De Keyserlei’ in the heart of Antwerp.
The existing tower building has been completely stripped and transformed into a residential tower with 241 apartments and commercial functions and offices in the building’s base.
The new design relates with the iconic buildings of the city such as the Opera, the Cathedral, the KBC Tower and the Oudaan.
Together with the redesign of the “Opera” Square, this project is part of the station environment’s transformation.
The design of the Antwerp tower included the widening of the marquise-diamond-like floor plan, raising it to 100 m, and demolishing and reallocating the space in between the Opera House and the tower. The building’s base was enlarged to connect with the surrounding buildings and to increase the floor height of the retail area.
The original building from the 1970’s is characterised by a diamond-shaped floor. In the redesign, the footprint of the tower on top of the plinth extends beyond its original dimensions. The tower’s extended floorplan allowed for the creation of loggias in every apartment, as well as the optimisation of living spaces for future residents. In order to create living units that are largely column-free, the original construction has been partially replaced by an alternating structural system of load-bearing walls and columns.
The façade design is open on all four sides and all facades have been given an identical character. The building’s façade is finished with custom produced, polished concrete components. The same material extends into the building’s entrance hall and the interior walls and ceilings of each loggia. The main entrance for residents and visitors to the restaurant and offices is located along the western façade, right next to the main entrance to the Opera house.
In the lobby, a void extending to the green roof above, allows natural daylight to spill down below.
Centrally located nearby the city’s Central Station, the redesigned Antwerp Tower brings 24/7 energy to this part of town, while creating a work-shop-stay-live destination – for the city residents and visitors.
We transformed the once nominated “ugliest building in Europe” into an iconic urban living tower
By transforming and reusing the existing, the building aims to be circular
Sustainability and recirculation
During the dismantling of the building, all materials were sorted and recycled to a maximum, in collaboration with ROTOR.
The starting point of the transformation was particularly sustainable and was based on the maximum preservation of the shell volume.
The existing tower building was completely dismantled down to the structure. The existing base, the underground car park and the concrete tower volume were partly preserved.
Sustainable and circular use of materials:
The extension and elevation of the structure was made in concrete. The new materials used are characterised by their durability and circularity. The façade consists of stone wool and polished precast concrete. The exterior joinery is made of aluminium. The partition walls are made of a combination of a light stone-like material and plasterboard.
Energy
Already from the initial design phase, the technical equipment was integrated into the design. The entire roof is equipped with photovoltaic panels and hot water collectors, which were installed as an extra layer on top of the technical installations. The future connection to a district heating network has been provided.
For this project, eld and Wiel Arets Architects cooperated as architect team.
