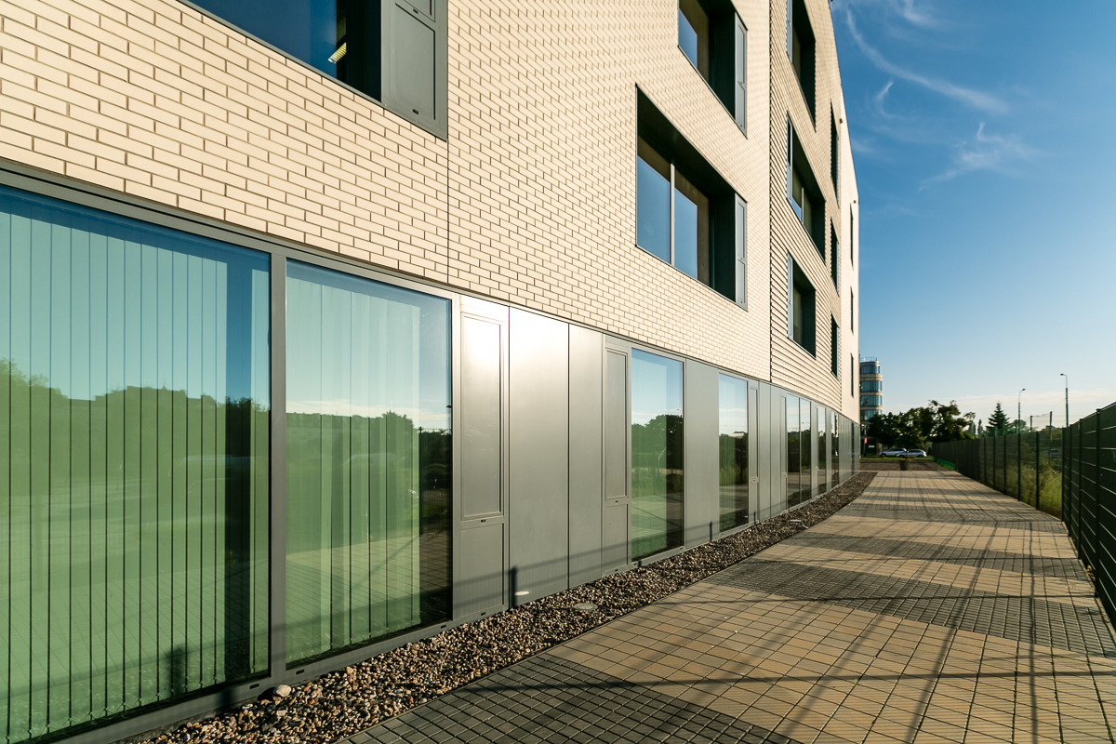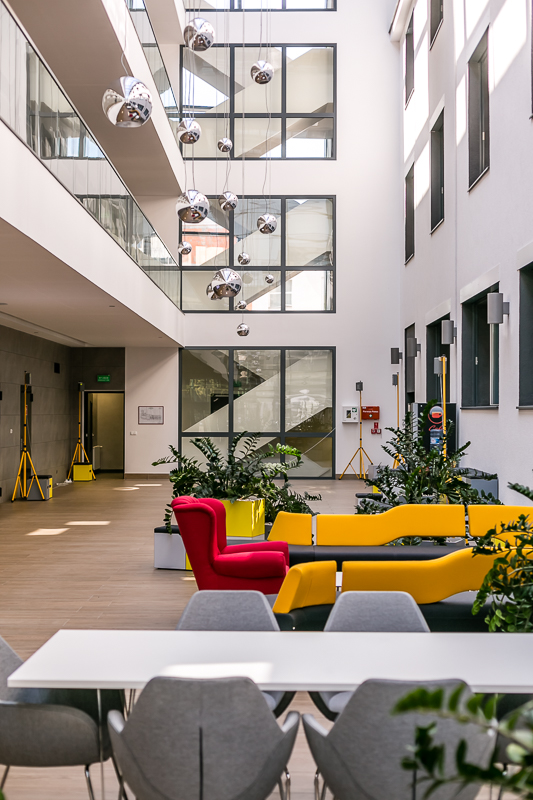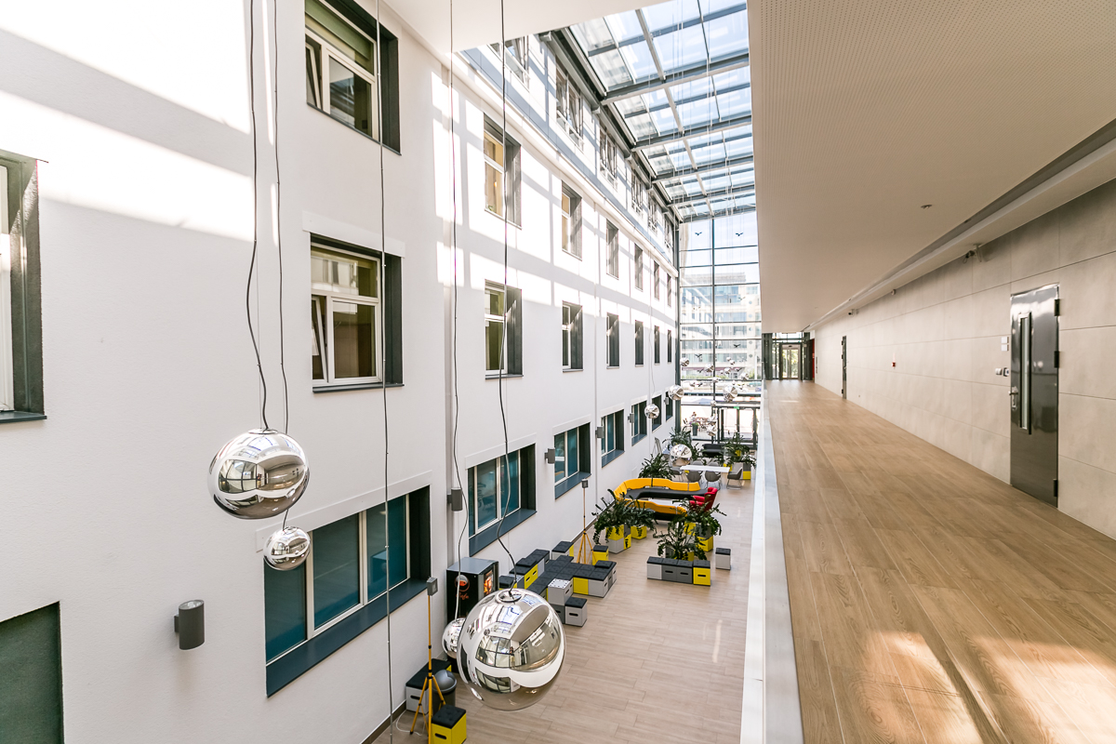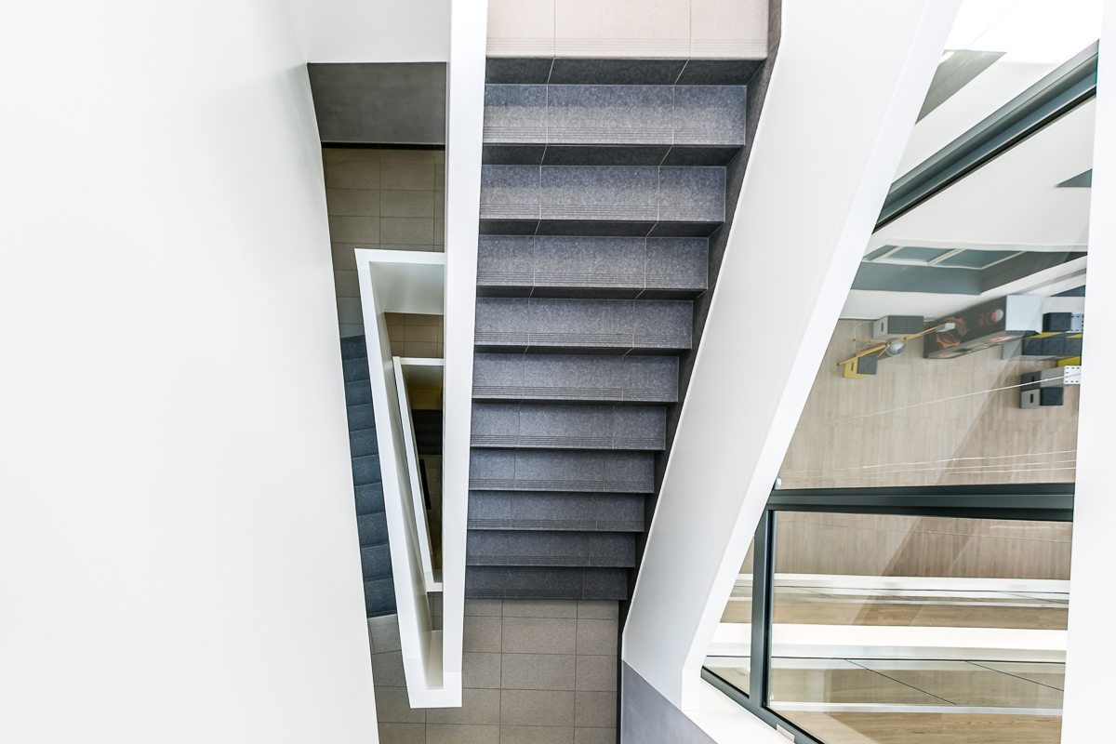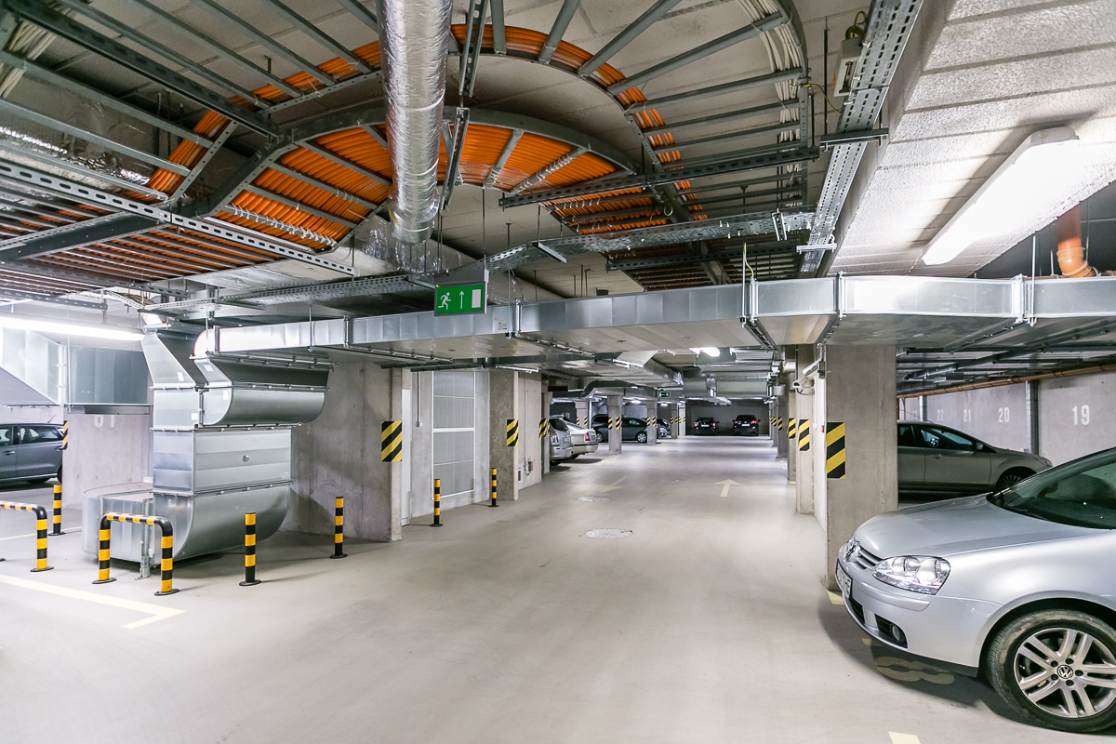At Warta’s old riverbed – Institute of Logistics and Warehousing Pozna?, Poland
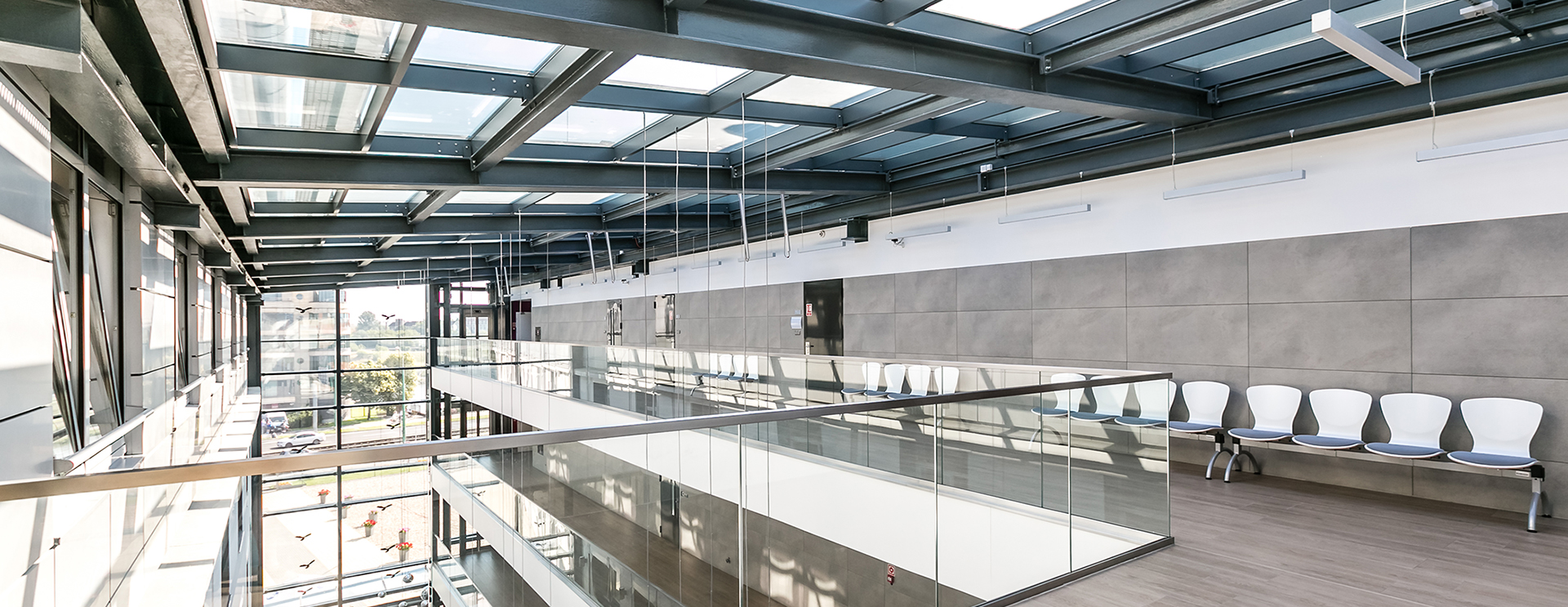
This college facility was designed from start to finish on the drawing boards of eld Poland. The architecture materializes its multidimensional purpose a combination of education, laboratory and offices. The complex is located next to the former riverbed of the Warta river, closely neighbouring the green riverbank areas of Pozna? city centre.
The 0,2 hectare plot is located next to other college premises and overlooks the old river area. A glazed, bright and modern patio has been created to provide a natural transition between the old and new buildings, and thus forming the new, central hub of the institute.
In architectural terms the building functions as a preposition between the river and the city, between new and old, between past and future.
The facility features 5000 sqm of new floorspace,
such as offices, labs and tutoring rooms, and an underground car park designed to facilitate eventual future expansion. Since its completion in 2012 the building has served its occupants unaware of the technical and planning challenges it posed at construction phase. The rising structure filled the plot border to border which made it necessary to perform installation of heavy prefabricated elements directly from the trailers of delivering lorries. Also the proximity of the river posed special challenges. To protect underground structures of an old river port embankment extra casing had to be provided to partially take the loads of the new structure. Also around 1,7km piles have been executed prior to the erection of the superstructure.
