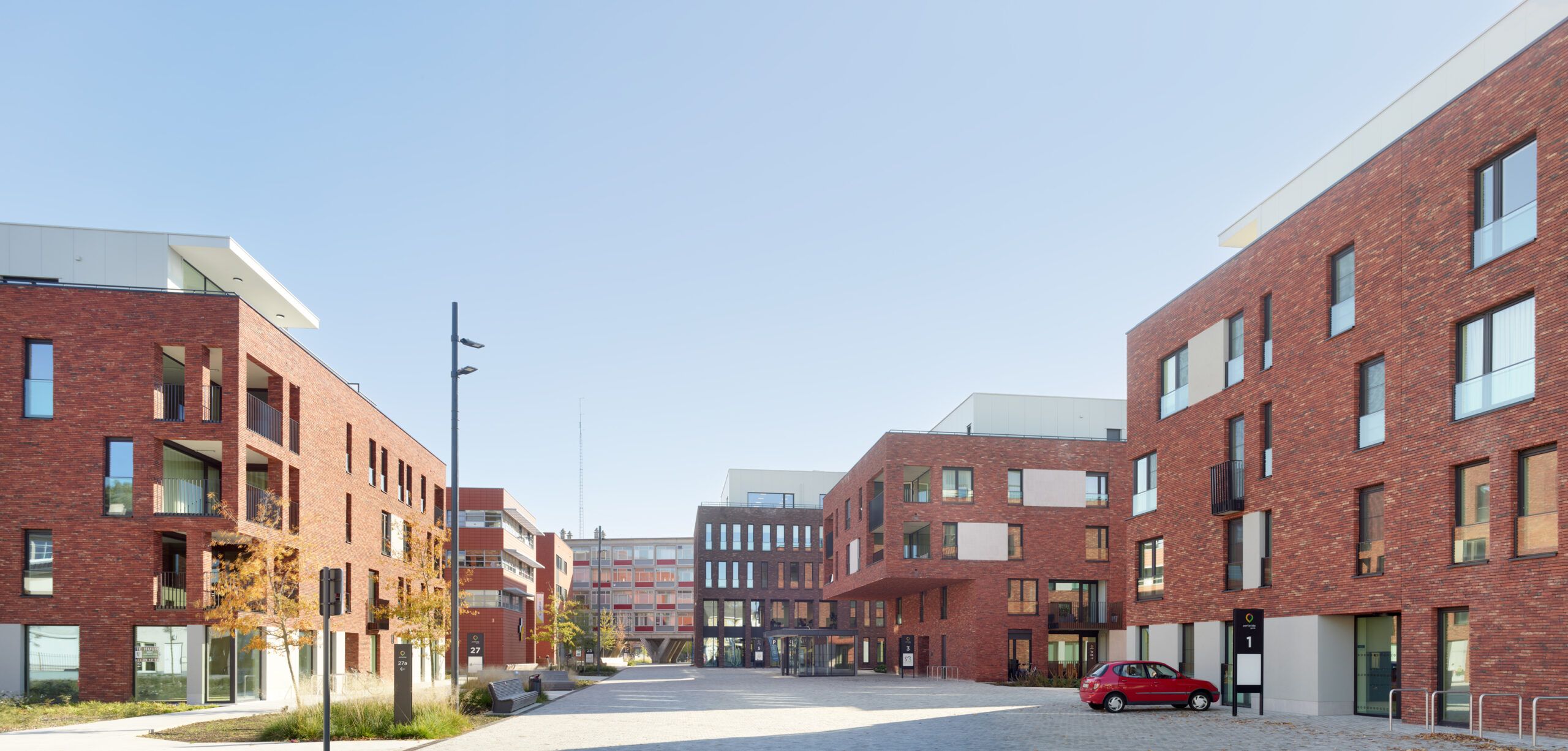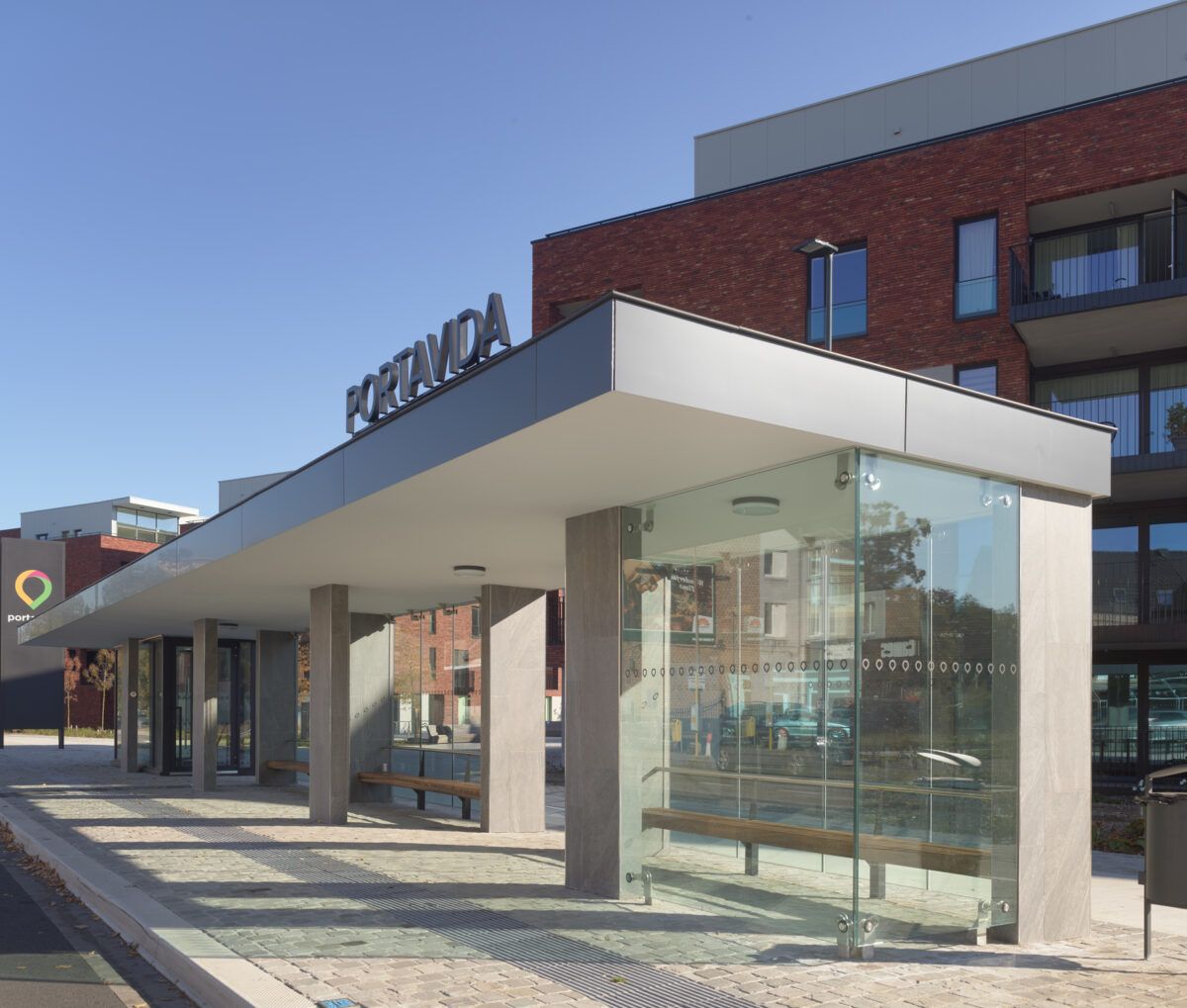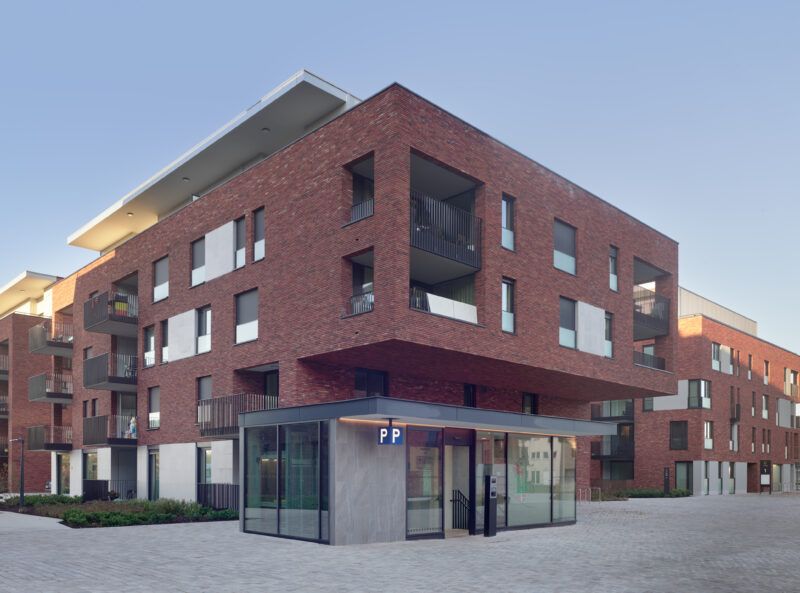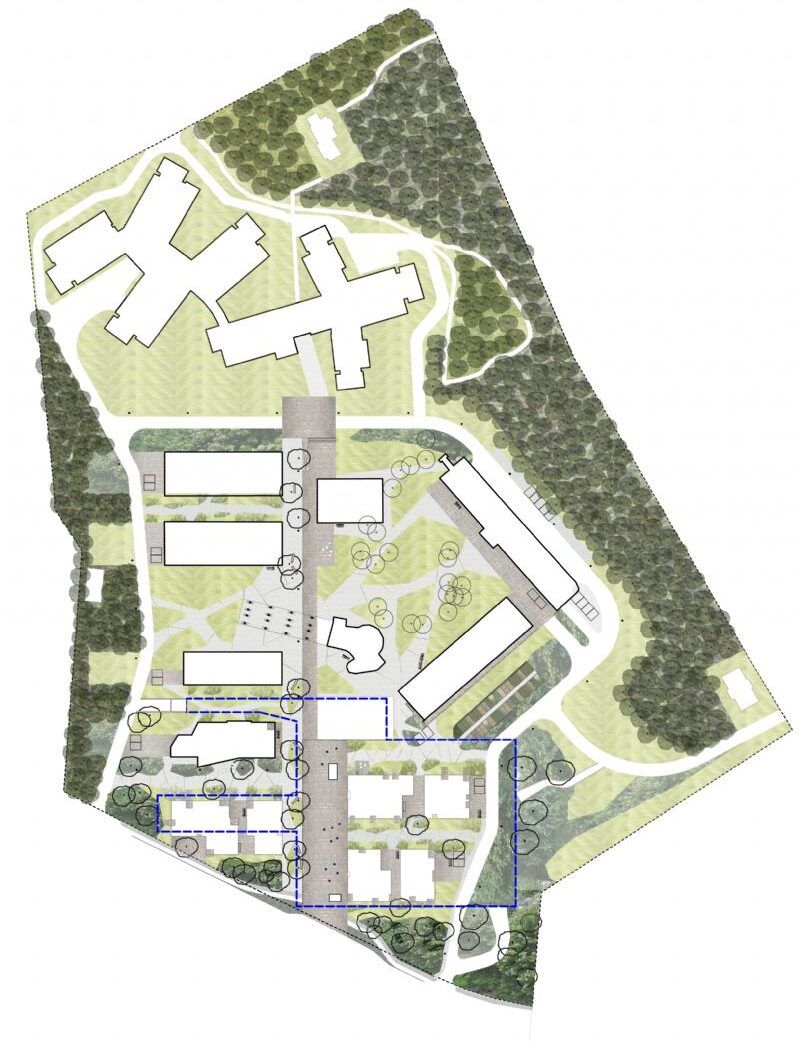Gateway to the Welfare Campus – Portavida Genk

On the old Sint-Jans hospital site in Genk, a new “care” campus was realized including social apartments, an office building, collective day care and an underground car park for 565 cars.
A combination of owner-occupied and rental apartments was realized in several residential blocks. The social rental homes are all recognized assisted living apartments. 15 homes are fully adapted to adults with physical disabilities. Commercial spaces will be provided on the ground floor. The public care services are housed in the administrative building.
This project was the result of a collaboration between the social rental sector, the care sector and welfare work.
The campus is characterized by a balanced social mix and high-quality architecture , and includes a new park environment, as well as the entire infrastructural works.
The campus
A new pedestrian plaza is the entrance and focal point of the site. This square is the connection point between public transport, the commercial areas, the office building, an access to the car park and a path to the homes. This public square is surrounded by four buildings.
The central axis functions as the important carrier of the spatial structure in the area. The central public walkway for residents and visitors links all the buildings on this axis with their entrances.
The transparency and openness of the park area becomes an important asset in the quality of living in the park.
The new buildings were positioned in such a way that each building is visible and accessible along its four facades. In this way the buildings are actually placed in the park with light and a view of nature.
Located on the square, a new office building with service functions was given an important appearance from the entrance of the campus. The office building is therefore an important activator for the square and the head area. This office building has a more formal design that emphasizes its public character. Large glass panes on the square side of the building ensure transparency, recognizability and accessibility.
The apartment buildings have a more informal architecture and all have an optimal orientation, with a maximum of sunlight and a view of the surroundings.
Sustainability
The new park and the campus infrastructure are based on biodiversity, natural planting, native plants and trees, water management (water infiltration, water elements and re-use of materials).
All buildings were fitted with a green roof.
Circularity
The office building was designed to be flexible; with movable partition walls, a raised floor and a modular HVAC system. This makes future adjustments relatively easy to implement, without having to make significant changes to the technical installations. The floor finish is easily adaptable (carpet and vinyl tiles) and recyclable. For the facing bricks, two new types were developed , with a special color mix and firing process, giving them the appearance of a recovery brick.
Use
Large windows were provided on each floor to facilitate relocation. The techniques are monitored and controlled by a central Building Management System, which also offers the necessary flexibility.
Opening windows are linked to the HVAC system, so that the latter can respond to the opening of a window.
Lighting is mainly controlled via presence detection with local daylight control.
In certain rooms, lighting control with programmable presets is provided.
All buildings are equipped with access control, central fire detection and burglary detection.
eld, together with subcontractors ILB architects, Denis Dujardin and Antea, was assigned for this project by Landwaarts, the OCMW, Nieuw Dak and City of Genk.





