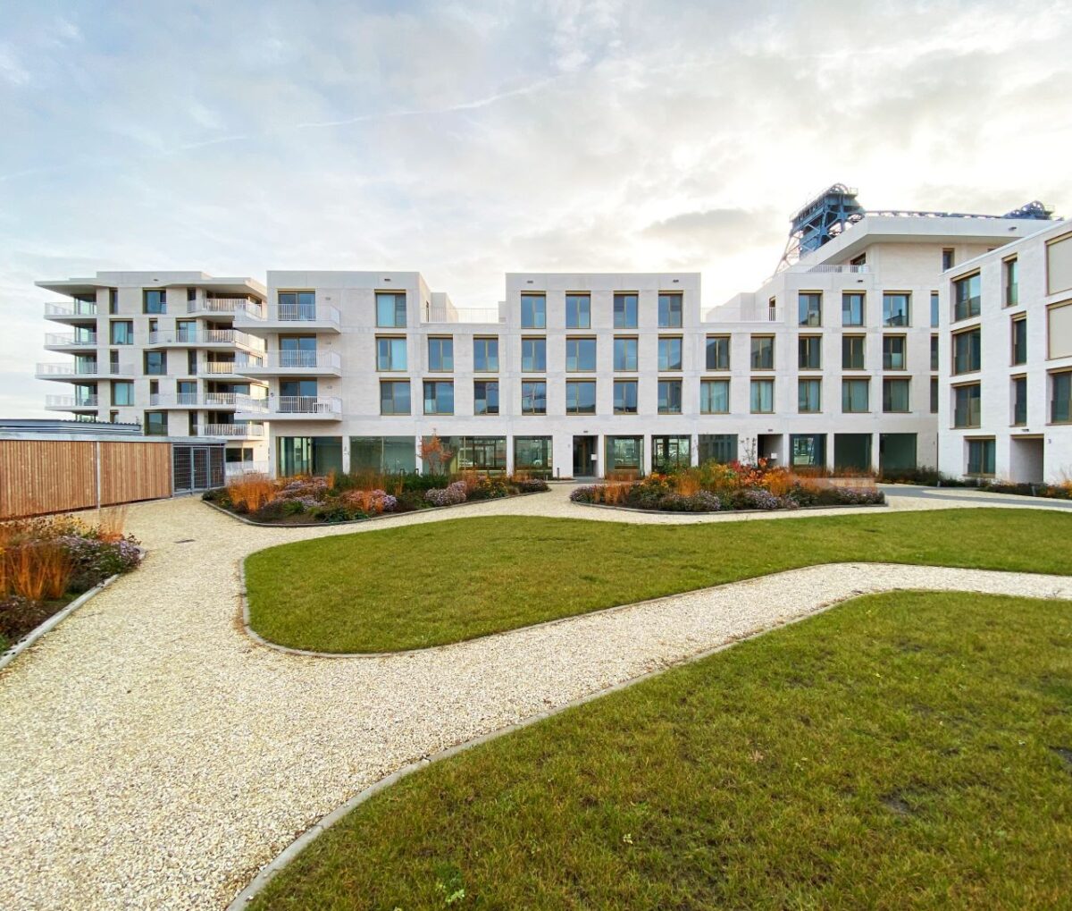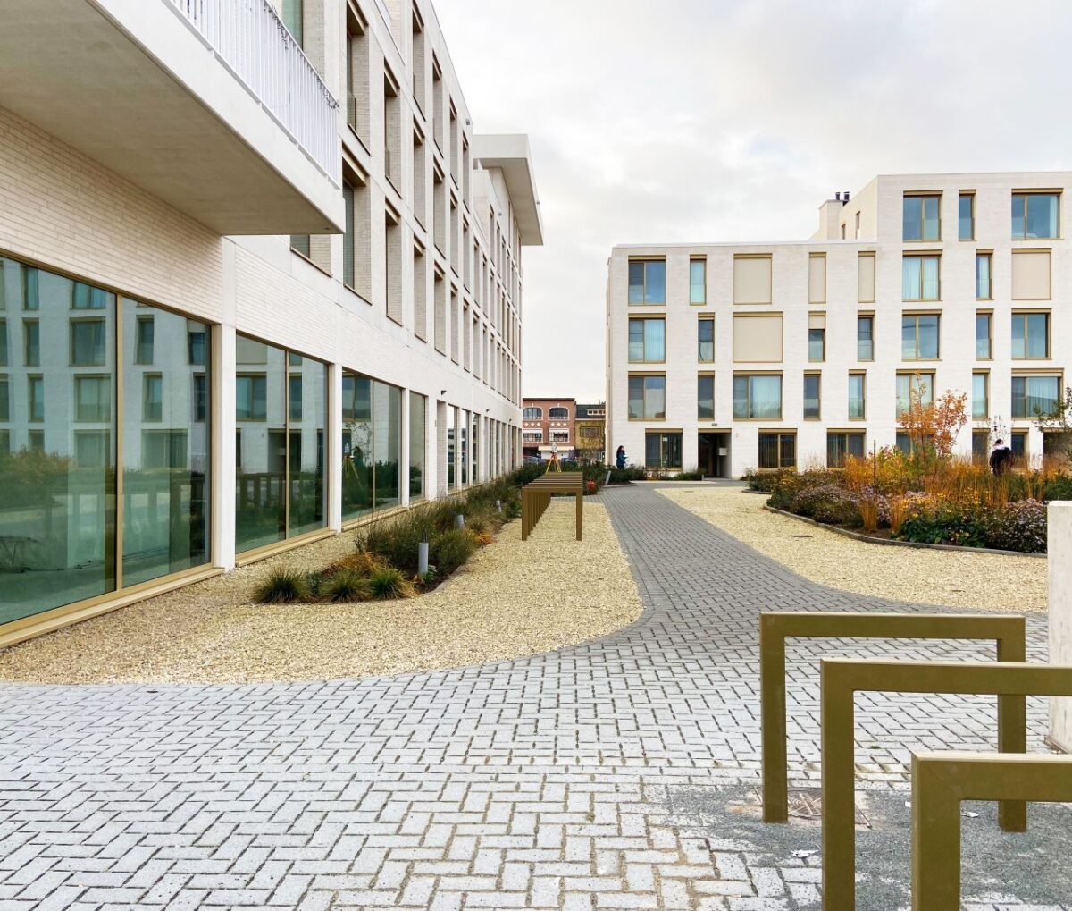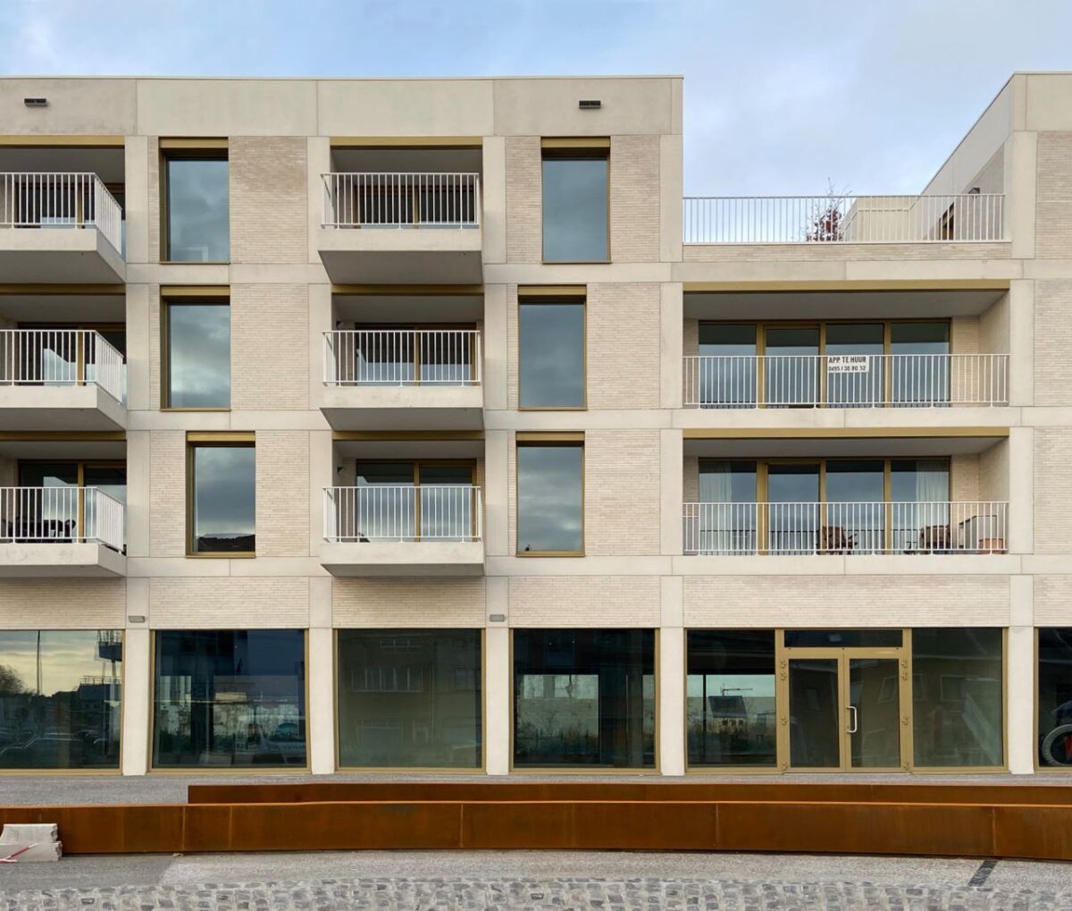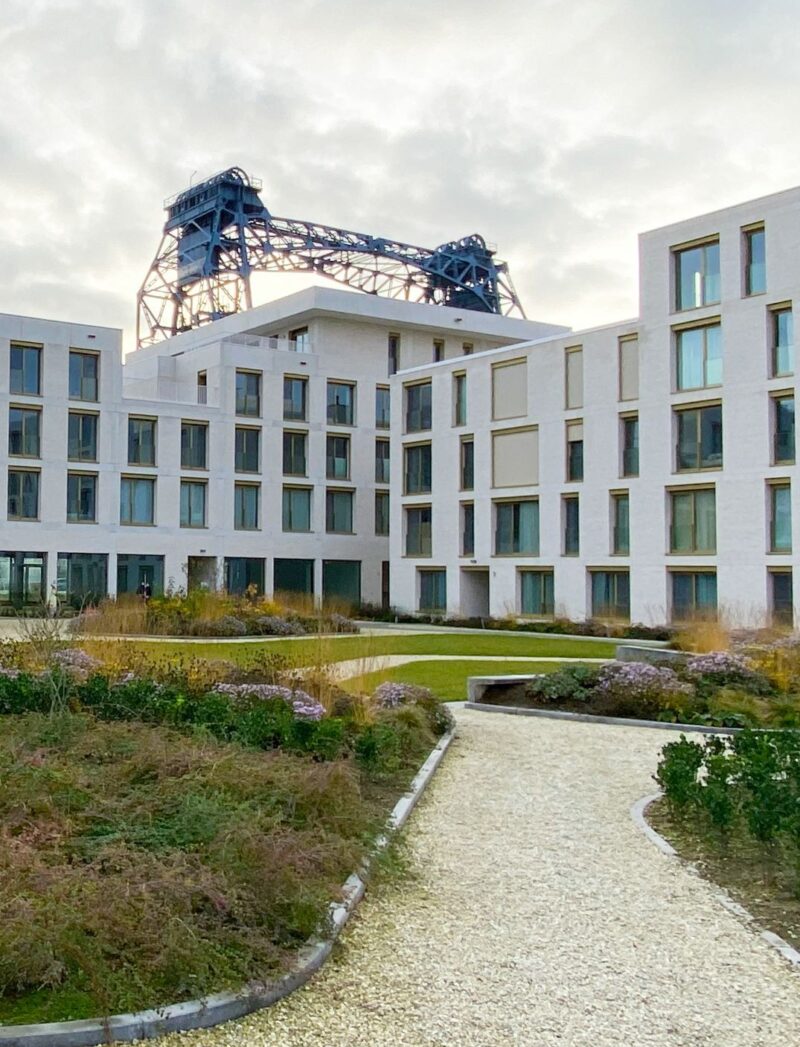From paper factory to Kanaelzicht Willebroek
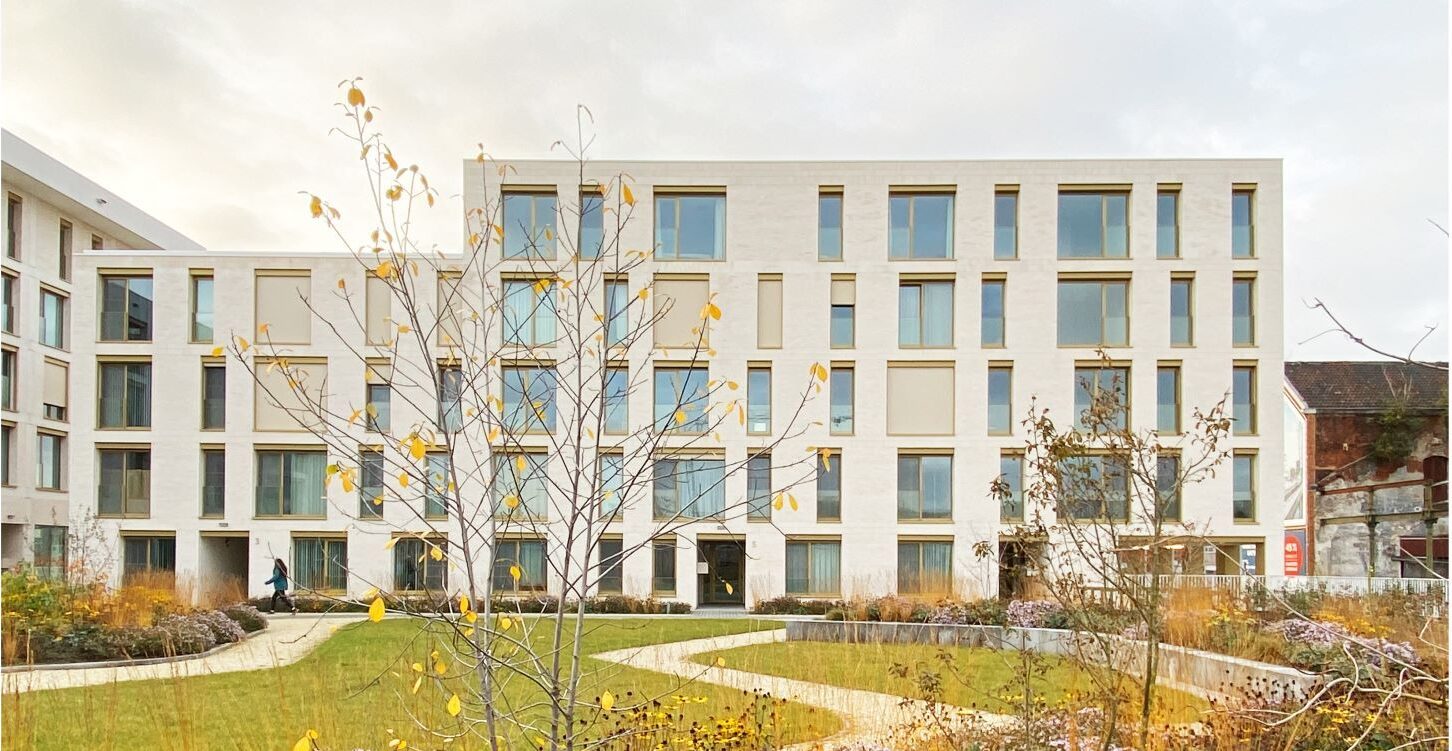
Kanaelzicht is the name of the reconversion of the former 19th-century De Naeyer paper factory site along the canal in Willebroek into a residential development. Several authentic industrial buildings and the monumental lift bridge are characteristic references to this industrial past.
The residential development comprises a total of 140 units spread over 3 phases. In the first phase, 74 flats were realised in 3 new buildings, located between the canal and a communal garden for residents. On the ground floor are commercial spaces overlooking the square on the main road.
In the second phase, 36 residential units were realised in 2 buildings. The choice of a maximum of three to five storeys around the old office building creates peace and space in the streetscape. An underground car park was also built in this phase.
The final third phase includes the redevelopment of the former management office and drawing studios of the former de Naeyer paper factory. These existing industrial buildings will be transformed into flats, offices, café and commercial spaces.
The design of the new building volumes is extrovert, with great attention paid to the appearance of the facades, volumes and interior layout. Large terraces and windows offer beautiful views and maximise natural light. The new volumes are positioned so as to enter into a dialogue with the old industrial buildings, creating a harmonious whole between old and new.
The raised green inner zone acts as a communal open space, with the orientation of the buildings enhancing the privacy of this outdoor space while maintaining an open relationship with the surroundings. By placing parking underground, the site has become a pleasant and car-free neighbourhood. Cycling and walking paths run across the site and central squares with cosy benches create a convivial atmosphere.
Sustainability is central to the development of the old De Naeyer industrial site.
Kanaelzicht was designed traffic-free, with the layout of the open space focusing on cyclists and pedestrians. The site was maximally softened and greened. ‘Space for water’ was created, focusing on rainwater reuse and infiltration. The landscaping is based on creating biodiversity and varied greenery.
The houses are at least near-energy-neutral and even ‘it can be better than BEN’ where an E-level of 20 was achieved. Use is made of a high-performance ventilation system with zone control based on CO2 per room, individual split air-water heat pumps coupled to low-temperature underfloor heating, and PV panels. External sun screens were installed on the most exposed facades to prevent overheating.
This residential development project was initially designed by Inarco, after which eld continued execution design.
eld also acts as structural and mep engineer.
