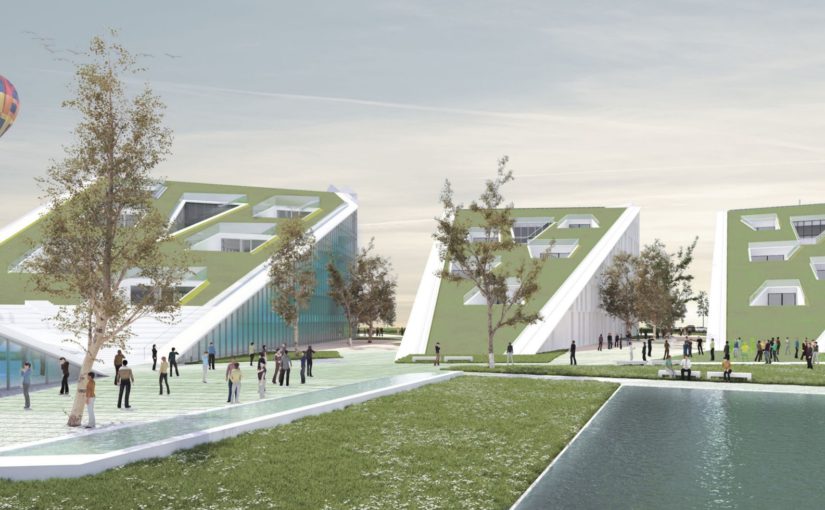Due to the huge success of the eld designed Corda Campus project, completed in 2014, the client has asked eld to design the planned phases 2 and 3 simultaneously. The planning permission documents were submitted in Q4 of 2015. Ground breaking started last week.
The volumes of the next phases are similar to the phase one building to create the new landscape, however, each façade will be distinct, giving each building a specific identity within a coherent ensemble.
This phase of the project entails 17.300m² of office space. An underground car park with 260 places (in addition to the already available 94 places under Corda 1), will connect all three buildings below ground.
Once completed, the Corda project will truly mark a milestone in the reconversion of the former Philips brownfield into a new landscape. An open park for the society.
